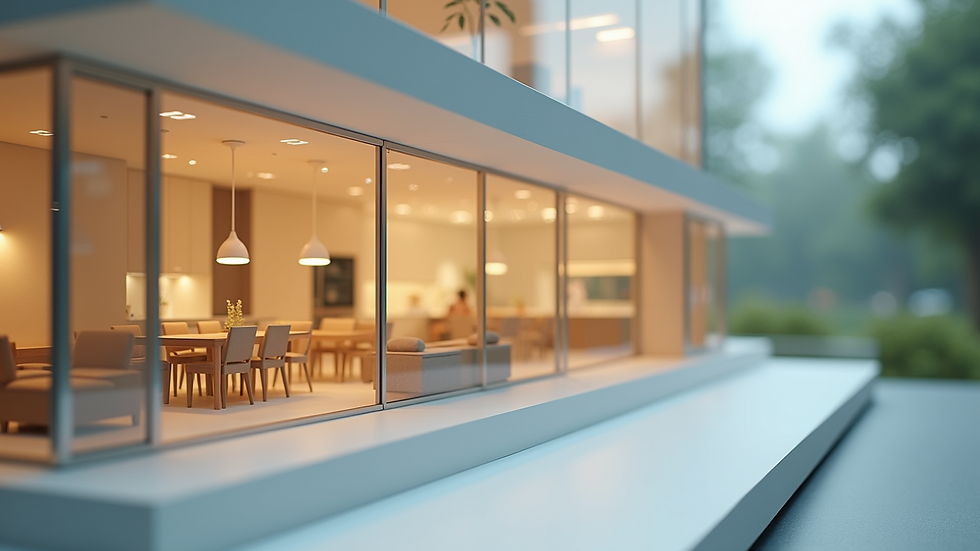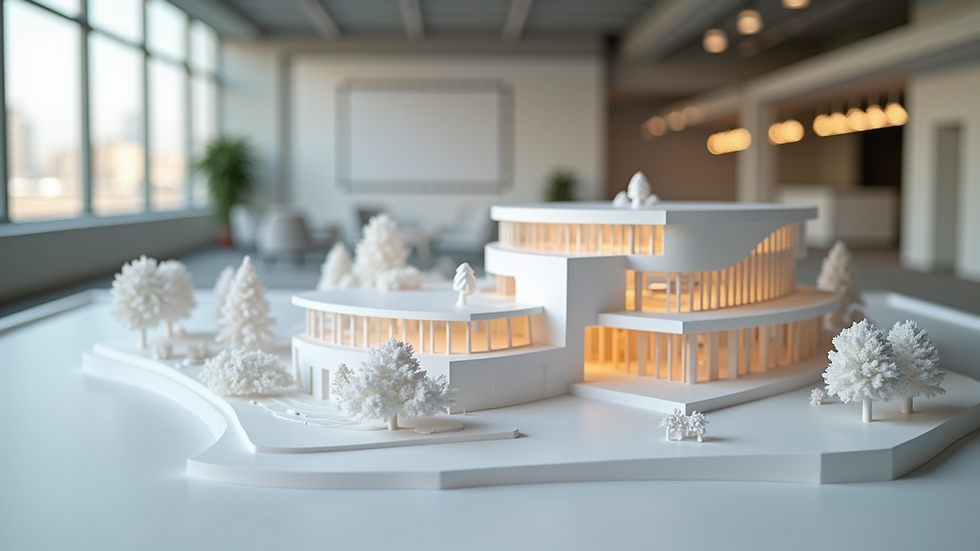Understanding the Role of Architectural Scale Models
- Muhammad Yaseen
- Aug 20, 2025
- 3 min read
Updated: Sep 9, 2025
When it comes to bringing architectural visions to life, nothing compares to the power of a well-crafted scale model. At Creative Fusion, we understand that a physical representation of a project is more than just a miniature version - it’s a dynamic tool that bridges imagination and reality. Our expertise in creating precise, creative, and trustworthy architectural models, 3D scale models, and master plan models across the UAE and KSA allows us to transform complex ideas into tangible, compelling presentations.
The Importance of Scale Models in Architectural Projects
Scale models serve as a vital communication tool in the architectural and real estate development process. They provide a clear, three-dimensional perspective that drawings and digital renderings alone cannot fully convey. For developers, architects, and planners, these models offer a hands-on way to explore design concepts, spatial relationships, and material finishes.
Here’s why scale models are indispensable:
Enhanced Visualization: They allow stakeholders to see the project from every angle, making it easier to understand proportions and context.
Improved Decision-Making: Physical models highlight potential design issues early, saving time and costs during construction.
Effective Marketing: A detailed model captivates investors and buyers, showcasing the project’s potential in a memorable way.
Collaboration Catalyst: Models foster better communication among teams, ensuring everyone shares the same vision.
At Creative Fusion, we specialize in delivering these benefits through our meticulous craftsmanship and innovative techniques, tailored to the unique demands of the GCC market.

How Scale Models Elevate Urban Planning and Development
Urban planners and government authorities rely heavily on scale models to visualize large-scale projects and master plans. These models provide a comprehensive overview of how new developments integrate with existing infrastructure and natural landscapes. They help assess traffic flow, environmental impact, and community interaction.
For example, a master plan model of a new district in Dubai or Riyadh can illustrate:
The relationship between residential, commercial, and recreational zones.
The placement of green spaces and public amenities.
Connectivity through roads, pedestrian paths, and public transport.
By presenting these elements in a tangible form, scale models enable planners to refine designs and communicate plans effectively to stakeholders and the public.

What is a 1 10 Scale Model in Architecture?
A 1:10 scale model means that every unit of measurement on the model is one-tenth the size of the actual building or object. This scale is particularly useful for detailed studies of specific building components or interior spaces. It strikes a balance between size and detail, allowing for intricate features to be showcased without the model becoming unwieldy.
In practice, a 1:10 scale model can be used to:
Demonstrate interior layouts and furniture arrangements.
Highlight material textures and finishes.
Explore lighting effects and spatial relationships.
At Creative Fusion, we leverage this scale to create models that are both visually impressive and functionally informative, helping architects and developers make confident design choices.

The Creative Fusion Advantage: Precision, Creativity, and Trust
Our commitment to excellence sets us apart in the GCC market. We combine cutting-edge technology with artisanal skill to produce models that are not only accurate but also visually stunning. Here’s what you can expect when partnering with Creative Fusion:
Precision Engineering: Every model is crafted with exact measurements and high-quality materials to ensure accuracy.
Creative Solutions: We tailor each project to highlight its unique features, using color, texture, and lighting to bring designs to life.
Reliable Partnership: We understand deadlines and budgets, delivering on time without compromising quality.
Our portfolio spans a wide range of projects, from luxury residential towers in Abu Dhabi to sprawling mixed-use developments in Jeddah. We work closely with clients to understand their vision and translate it into models that inspire confidence and excitement.
Bringing Your Vision to Life with Architectural Scale Models
At Creative Fusion, we believe that a model is more than a tool - it’s a story waiting to be told. Our architectural scale models are designed to captivate and inform, helping you showcase your project’s potential with clarity and impact.
Whether you need a detailed 3D scale model for a presentation or a comprehensive master plan model for urban development, we have the expertise and passion to deliver exceptional results. Let us help you turn your architectural dreams into tangible realities that resonate with investors, planners, and communities alike.
Reach out to us today and discover how our models can elevate your next project.




Comments